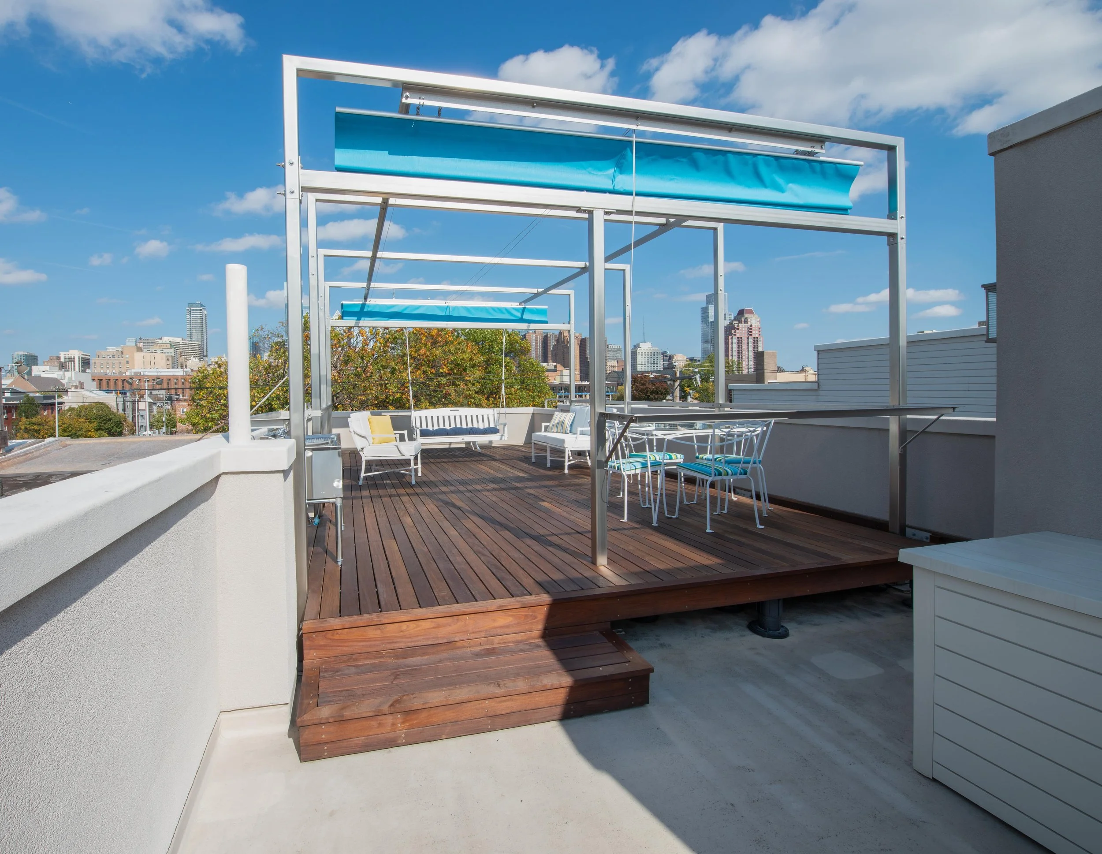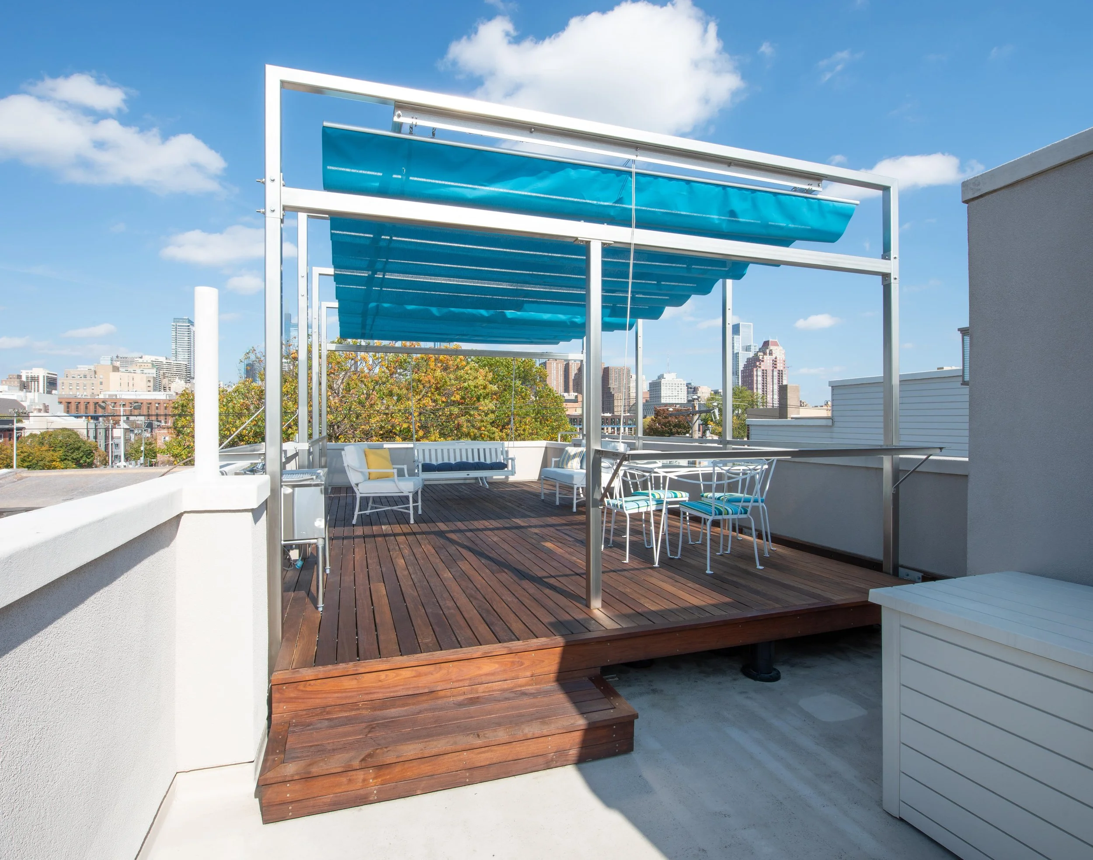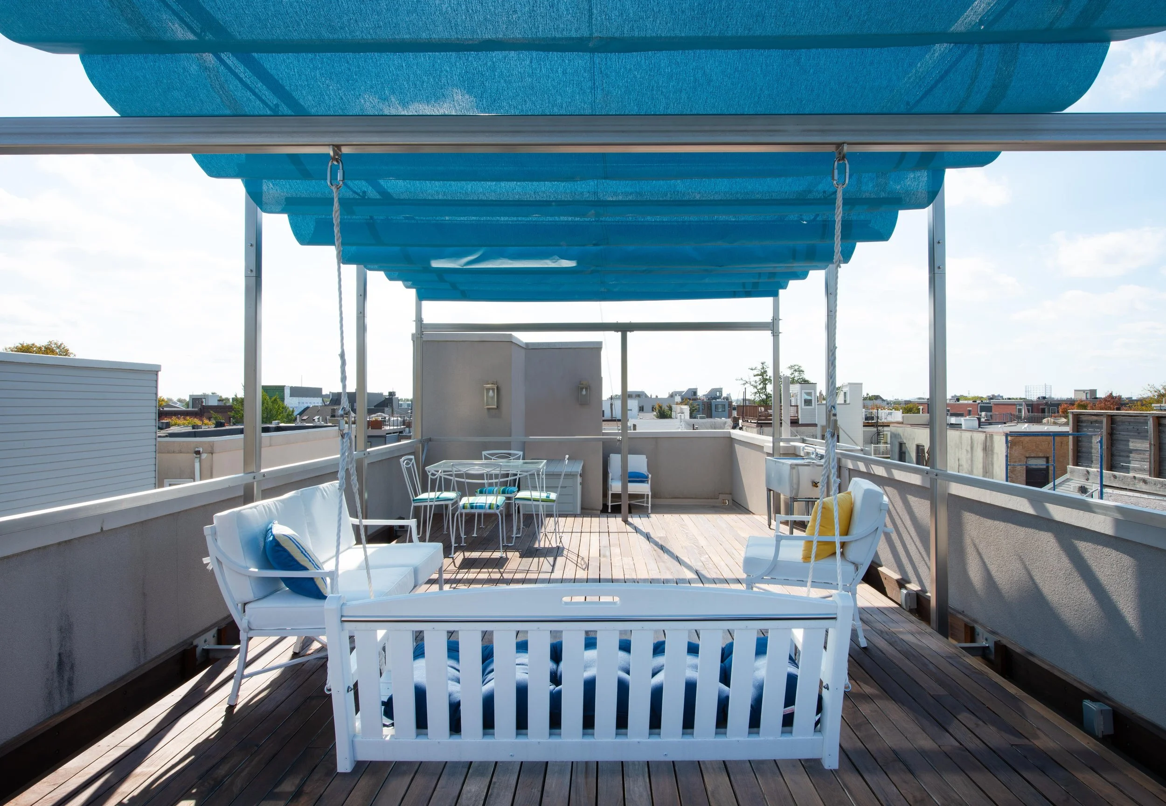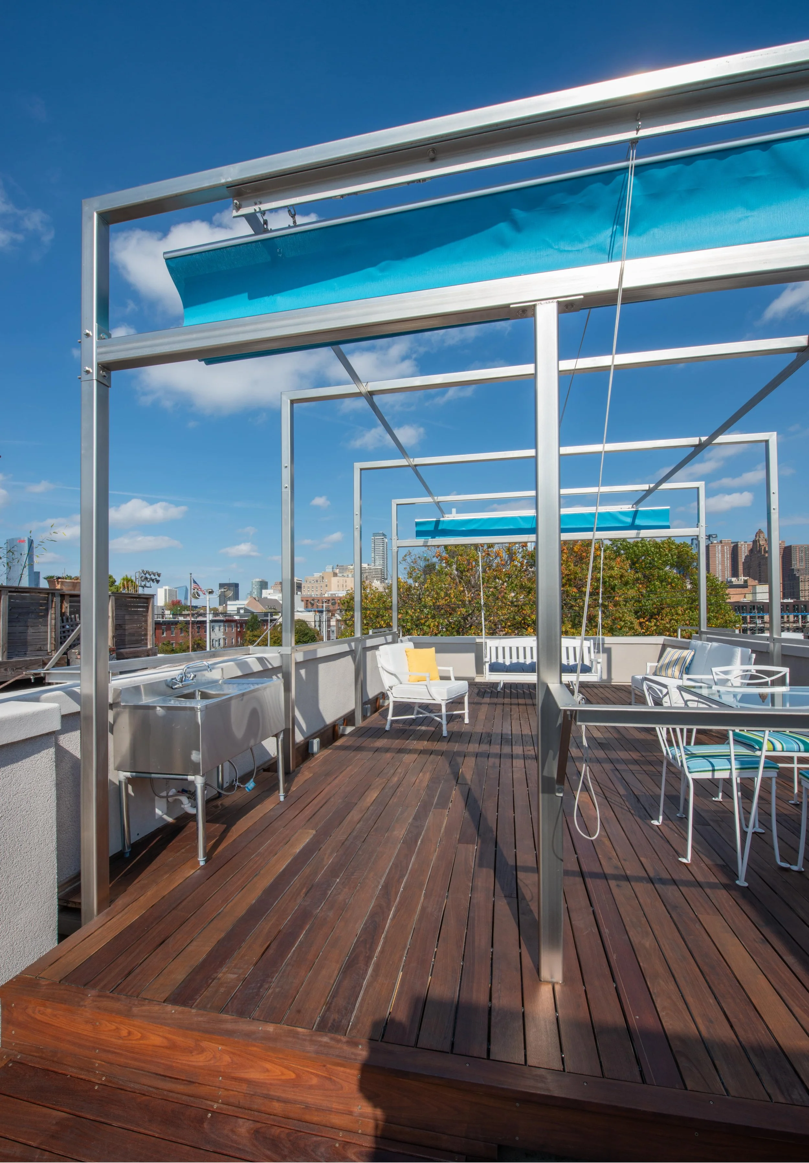Philadelphia roof deck (2)
Owner: Bruce & Margaret Mainland
Builder: Lauterbach Construction Company
Metal fabricator: Bill Curran Design
Location: Philadelphia, PA
Year Completed: 2022
Size: 500 square feet
Photos: John Carlano
Project Description
This project involved an especially unique roof deck upon a 3-story rowhouse in the Graduate Hospital neighborhood of Philadelphia.
Recognizing that roof decks, exposed to demanding conditions (precipitation, high wind, temperature extremes, ultraviolet radiation), tend to age poorly, plus can be the cause of water leaking into the buildings below, the design of this roof deck was carefully conceived so as to avoid such problems.
Per primary material selection, the deck platform was made in FSC-certified ipe, a species of wood known for its hardness and remarkable resistance to decay. The pergola frame was realized in stainless steel tube and angle, and so is highly resistant to corrosion.
Per detailing, several measures were taken to protect both deck and house against deterioration. The pergola is supported on double-angle runners and fastened only to the adjacent parapets via ipe ledgers. The deck platform itself is supported by an adjustable pedestal system and fastened only to the pergola. There are no fastener penetrations of the existing roof membrane and so the possibility of leaks has been effectively eliminated. Structural analysis determined that, with careful attention to distribution of the added weight, the existing roof structure would be more-than-adequate to support it. As well, self-adhered flashing was applied to all deck platform framing members, prior to attachment of the decking itself, resulting in an additional level of protection against decay.
A retractable canopy system offers protection from the sun and light rain, a small buffet unit supports enjoyment of drinks and simple meals, and a traditional porch swing is suspended from the pergola; the latter a particularly ingenious idea on the part of the owner.
The final result is a very pleasant outdoor space with wide views of the city and sky. The slender metal pergola and undulating canopy are particularly attractive. Made possible by a skilled general contractor and metal fabricator, the structure is well built and will stand the test of time.






