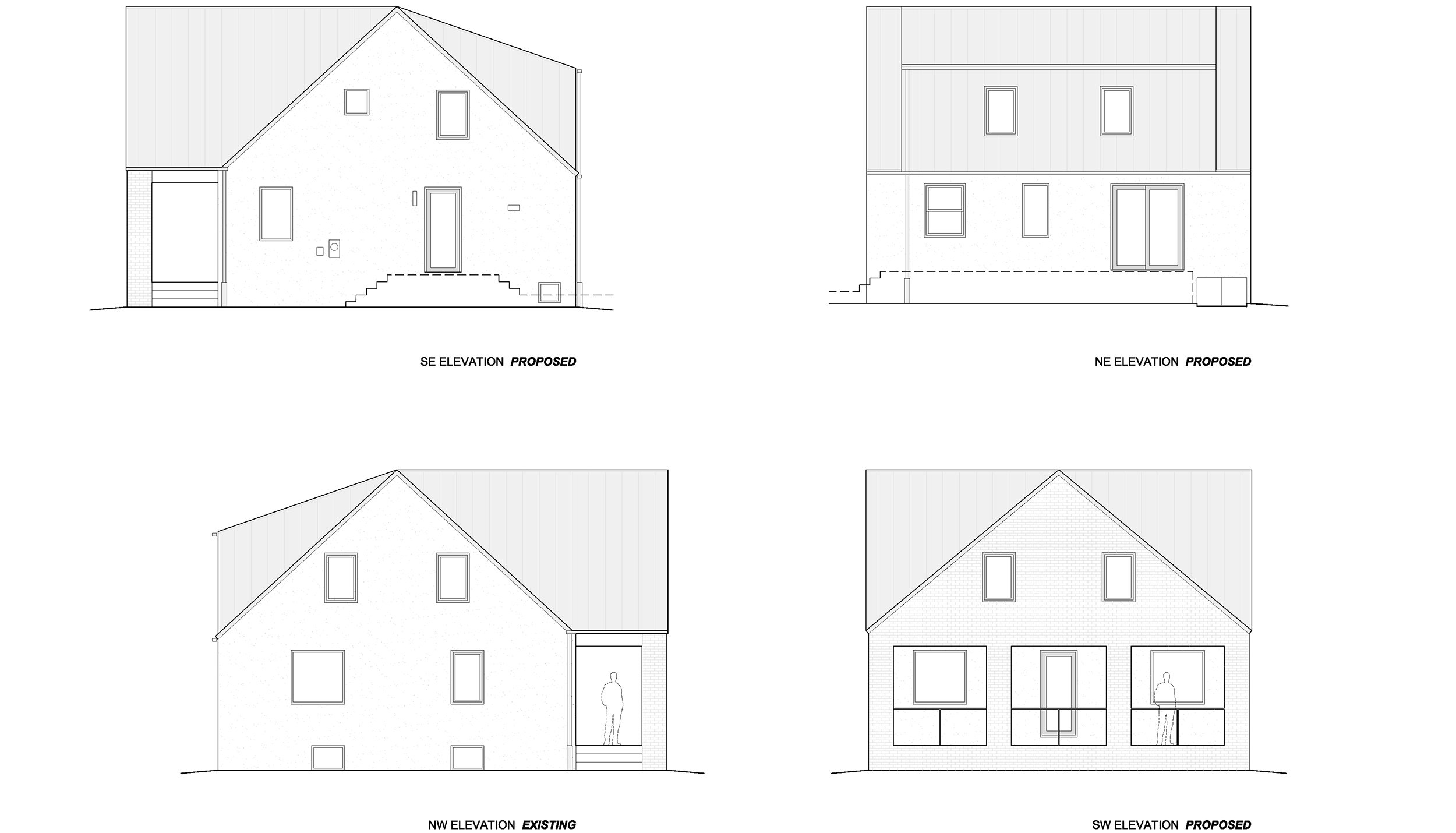Ardmore house addition
Owners: Tiffany & Michael Borsch
Location: Ardmore, PA
Year Completed: UNBUILT
Size: 1480 square feet
Drawings : Bill Craig
Project Description
This project entails an entirely new and expanded second floor plus select improvements on the first floor of a compact two-story Cape Cod style house located in suburban Main Line Philadelphia.
The second floor includes a primary bedroom plus private full bathroom and sitting/reading area with built-in desk and shelves, as well as two children’s bedrooms, each also with built-in desk and shelves.
Circulation on the second floor is a loop around the existing stair, allowing one to move in both directions between all rooms. The ceilings of the bedrooms follow the sloped roof, resulting in open, airy spaces.
Improvements on the first floor include a larger dining room, a built-in TV-media unit in the family room and a new coat closet. Additionally, the new and expanded second floor allows for a covered front porch.
Retaining a clear sense of the basic form of the original gable roof house was a key design objective. Decisions about the massing and cladding of the expanded/extended portions of the new second floor were made with this in mind. As well, the design favors a more clean and modern aesthetic, rather than the typical American Craftsman ornament that one expects with this sort of house.
Highlights
Use of regional products and materials, including brick cladding and standing-seam metal roof.
Significant added insulation and air sealing, tri-pane thermal windows and all-electric heat pump HVAC.









