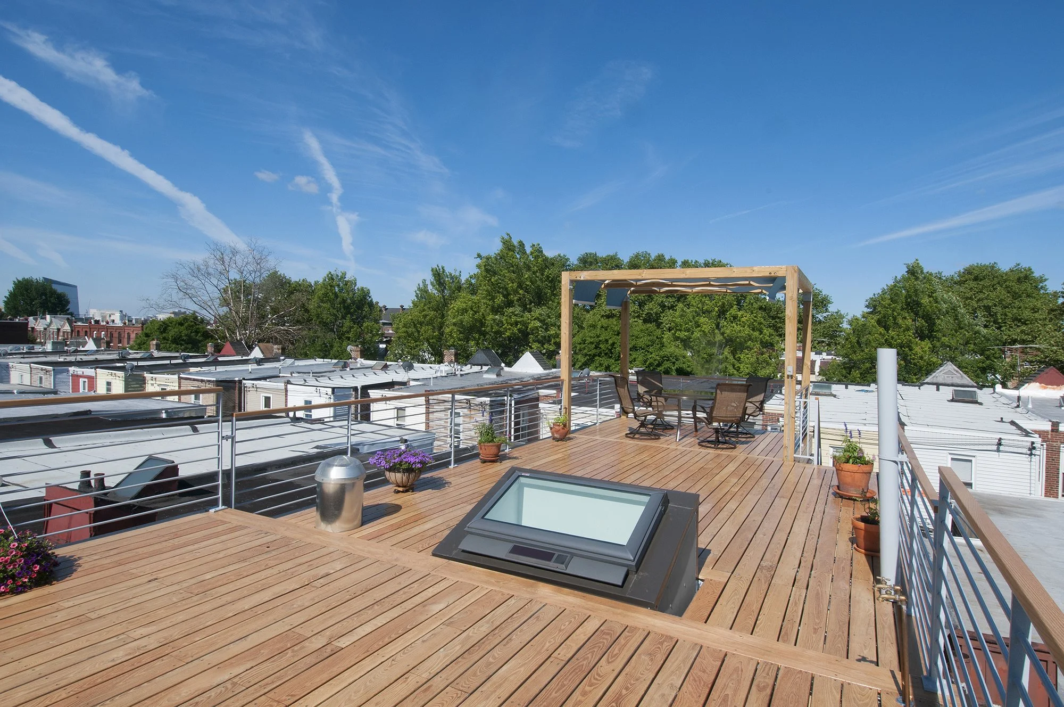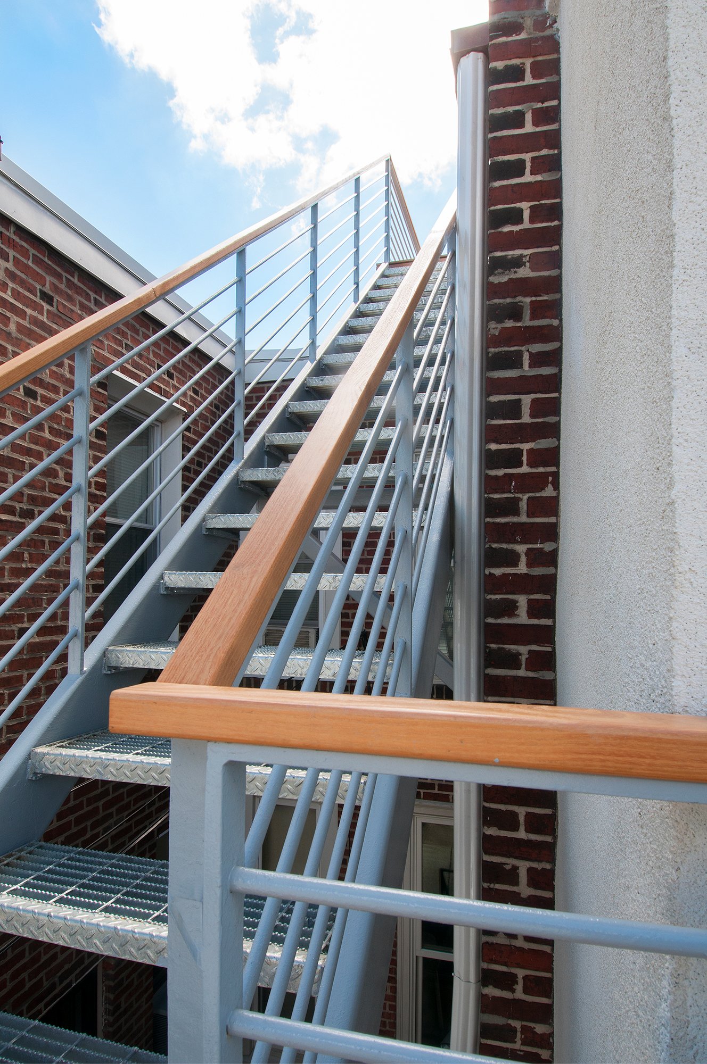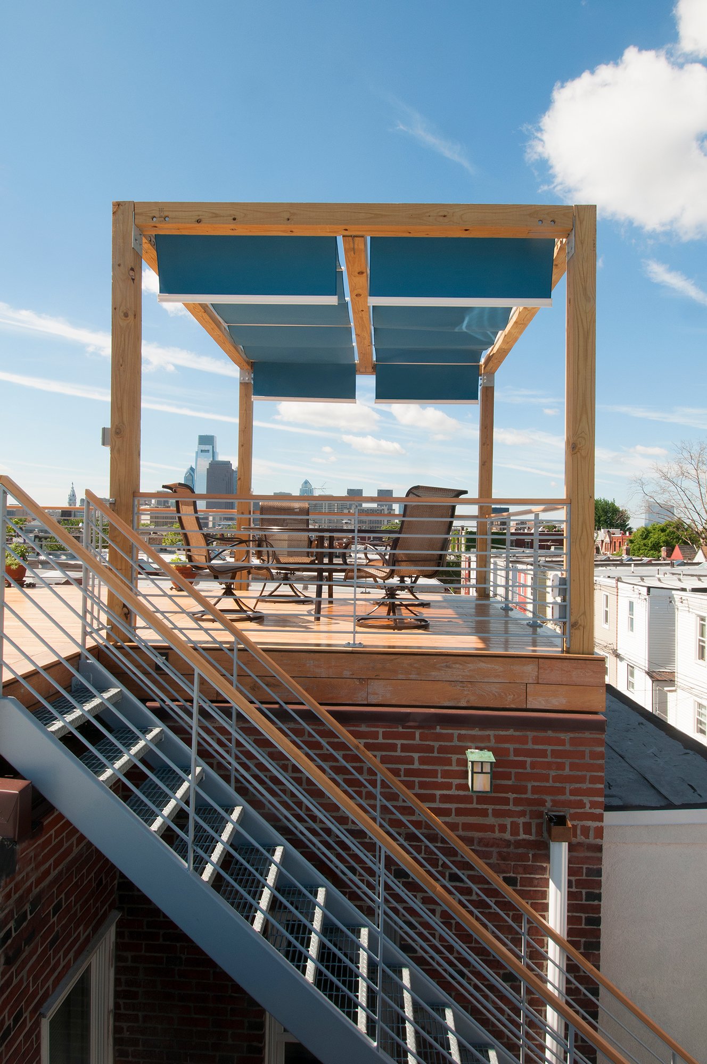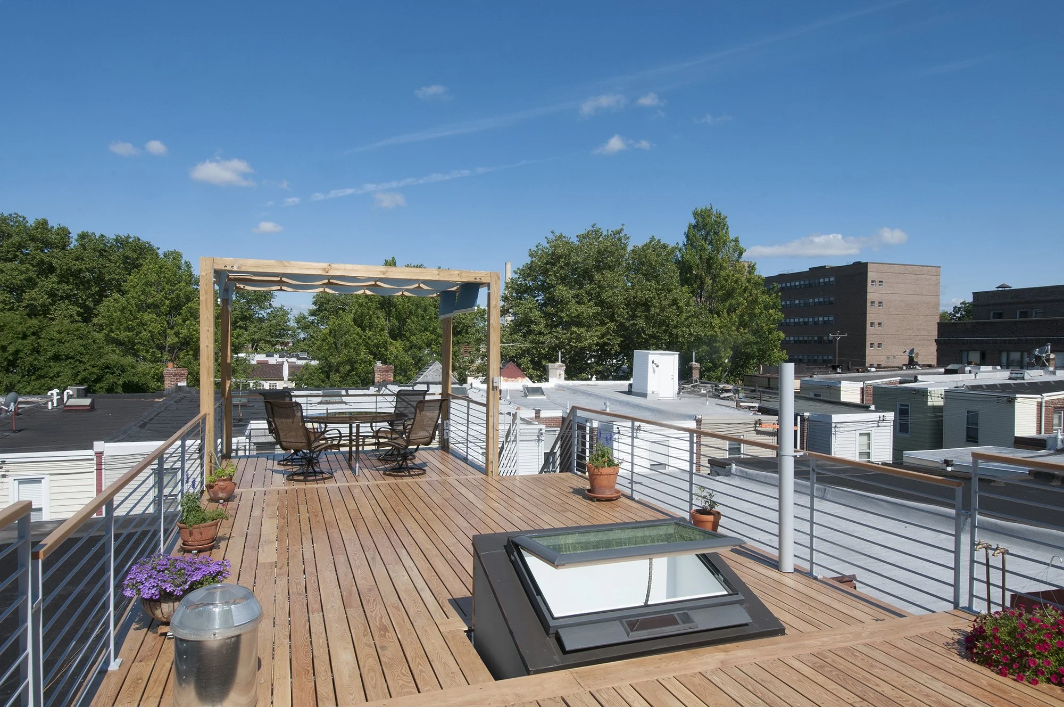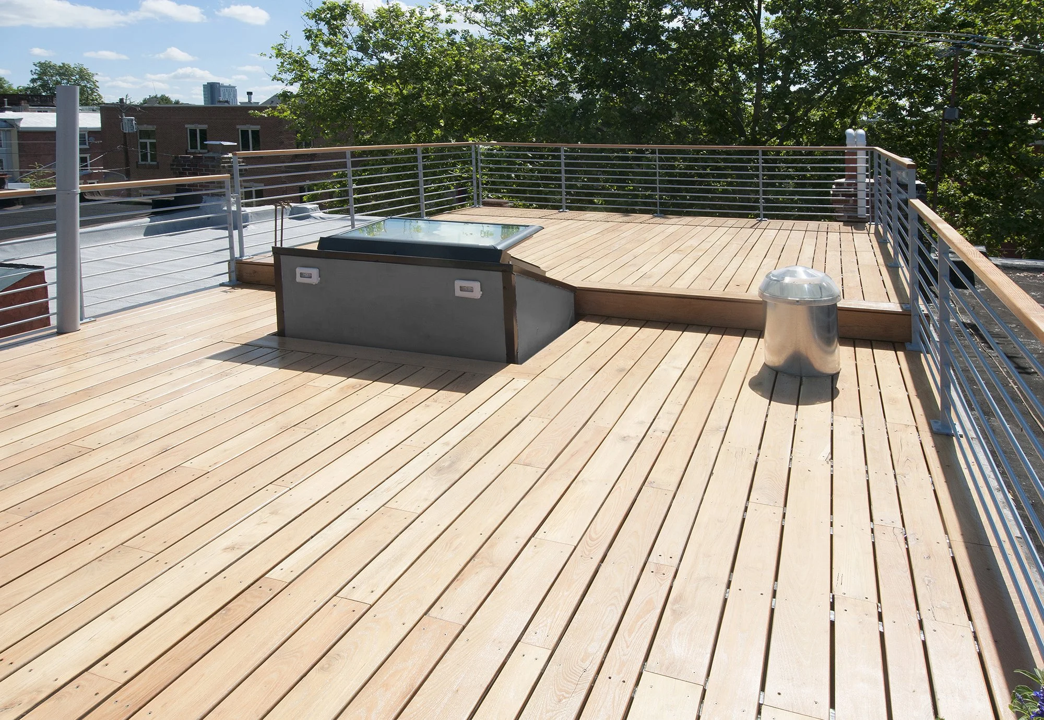Philadelphia roof deck (1)
Owner: Patricia Pearce & Kip Leitner
Structural Engineer: Larsen & Landis
Builder: Buckminster Green
Location: Philadelphia, PA
Year Completed: 2014
Size: 600 square feet (roof deck) + 150 square feet (interior renovations)
Photos: John Carlano
Project Description
Conceived as a peaceful and verdant retreat in the middle of the city, this project entailed the addition of a large roof deck onto a rowhouse located close to Girard College in Philadelphia.
Open and expansive, the deck provides ample space for plants and gardening, chairs and a table, etc., with plenty of room left for easy meandering. Panoramic views are to be had in all directions, including the skyline of Philadelphia.
At the west end of the deck, a retractable awning offers protection from the sun, making the sitting area below pleasant, even on hotter days.
The structural diagram of the deck is inherently simple. The existing brick masonry party walls of the rowhouse were extended up and the deck structure then spanned between them. The result is an exceptionally strong, stable and easily waterproofed design.
Covering the entire roof, the deck itself functions as a secondary roof, greatly reducing solar load and summertime heat gain in the house below, plus protecting and extending the life of the new roof membrane.
A large solar-powered venting skylight pokes through the deck, admitting abundant natural light and fresh air into the bathroom on the second floor of the house.
Access to the deck is via an exterior balcony and stair, resulting in no loss of valuable space inside. This design demonstrates how the roof of a small Philadelphia rowhouse can be inhabited, and the entire house dramatically expanded and transformed, offering contact with the sun, the sky, the wind and the stars, and welcome relief from the congestion of urban life.
Highlights
Environmentally-preferable products and materials include varied-width black locust decking, a durable and naturally rot-resistant species grown in southeastern Pennsylvania, a non-toxic clear deck finish composed of whey protein (natural byproduct of cheese-making), supplemental insulation using recycled denim batts, tactical air sealing and zero-VOC interior paint.

