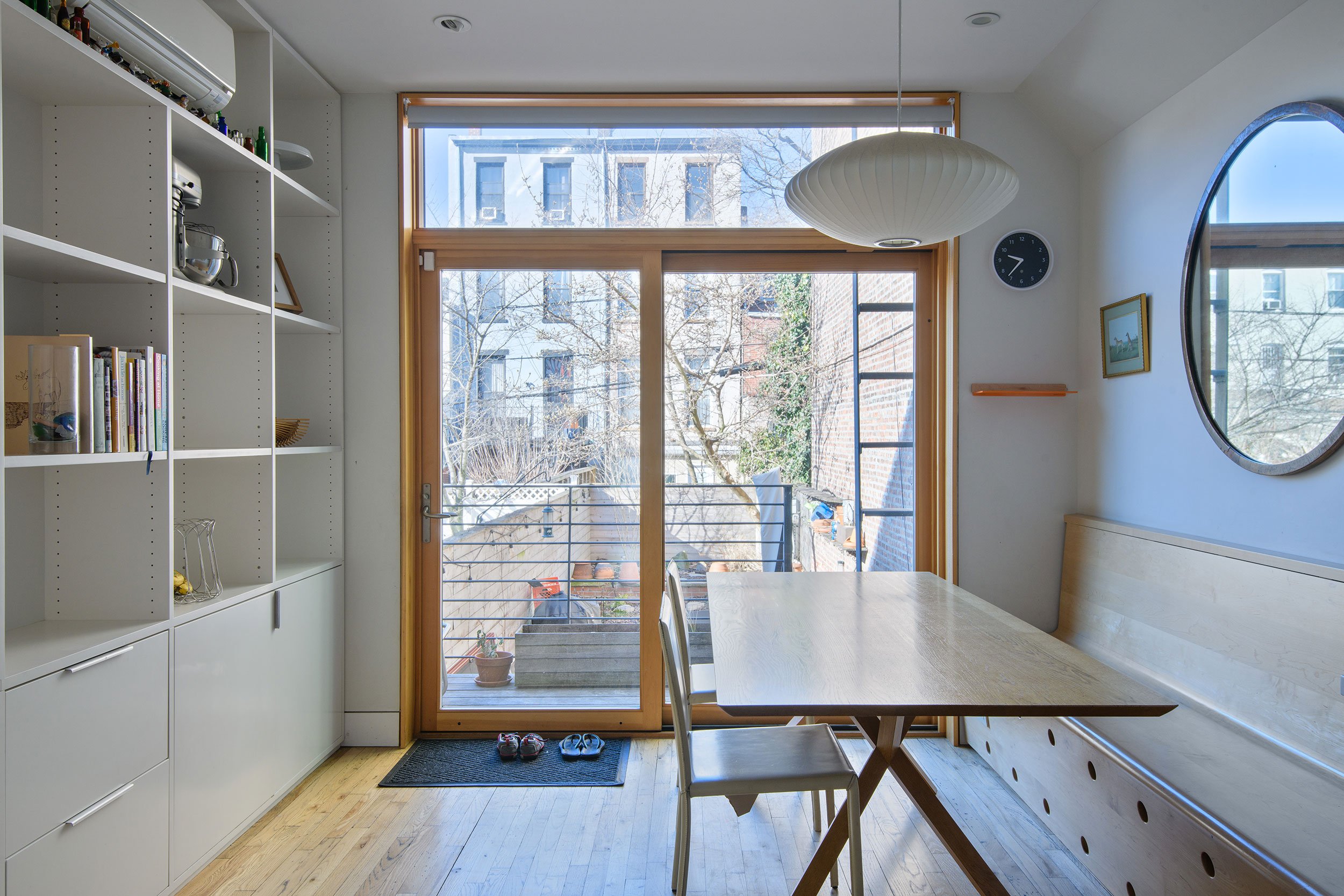Brooklyn rowhouse remodel
Owner: Michael & Suebee Craig
Builder: Andrew Maas Carpentry
Location: Brooklyn, NY
Year Completed: 2020
Size: 1144 square feet (renovated area)
Photos: Zach Pontz
Project Description
This project consists of a major remodel of a rowhouse in an historic district in Brooklyn, New York City.
The scope of the project includes a new family room, new dining area, new kitchen, two new bathrooms, new laundry room and a new porch overlooking the rear yard. Additionally, the ground floor, which had previously been a separate rental apartment, was incorporated into the house.
Large sliding glass doors on both the ground and parlor floors, removal of the low ceiling to expose the floor joists at the ground floor and a new open stair between the ground and parlor floors results in abundant natural light and a feeling of openness throughout the main living spaces of the house.
Realization of the project was challenging, especially given the demanding regulatory milieu of New York City. Now complete, the transformed and enlarged house functions well for and is valued by the owners and their young family.
Highlights
Extensive custom-designed millwork, including a carefully-shaped built-in hardwood bench, with integrated heating, in the dining room.
Use of regional products and materials, including bluestone pavers from the Catskill region of New York.
Significant added insulation, air sealing, high-performance tri-pane thermal glazing and all-electric high-efficiency heat pump HVAC.
Major structural interventions, including steel moment frame to realize large openings in rear/west exterior wall, plus complete reconstruction of partially-collapsed full-height retaining wall in the cellar.






