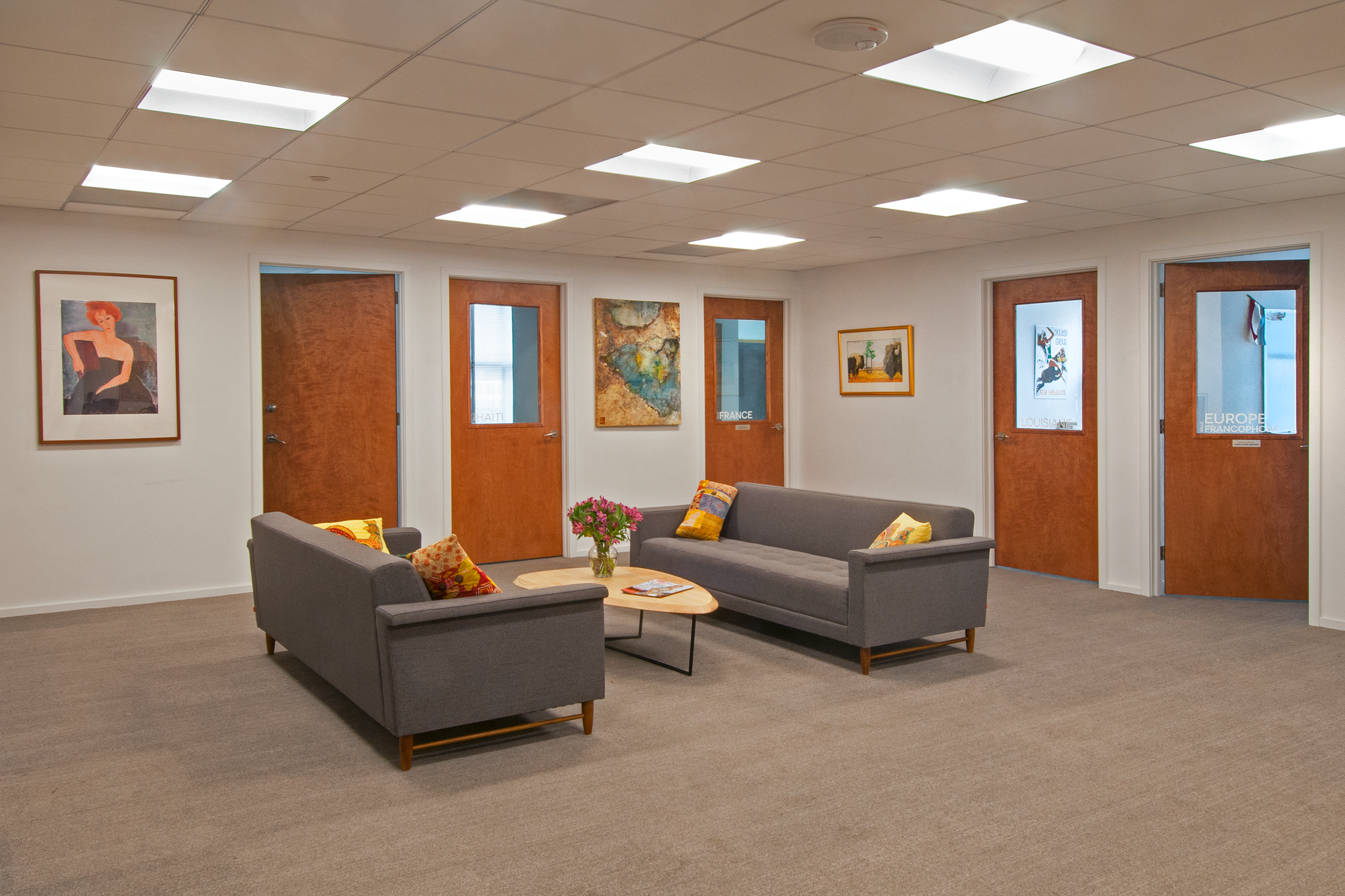French Alliance of Philadelphia
Owner: French Alliance of Philadelphia
Builder: MMB Contractors, Inc.
Location: Philadelphia, PA
Year Completed: 2015
Size: 1200 square feet (renovated area)
Photos: John Carlano
Project Description
This project involved comprehensive interior renovations plus some space planning and reorganization within the reception and office area of the French Alliance of Philadelphia.
Founded in 1903 and located on the 7th floor of a mid-rise office building in Center City Philadelphia, the French Alliance (l’Alliance Française de Philadelphie) offers French language courses plus a wide variety of events and activities (lectures, wine tastings, film screenings, etc.) meant to promote the culture of France and the francophone world.
The basic goal of the project was to thoroughly update the appearance of the Alliance plus make several layout and space organization improvements, all on a tight budget and schedule.
Old and worn-out finishes (carpet, suspended ceilings, wall paint & trim) were replaced and brighter, warmer overhead lighting was added throughout.
The reception desk was moved away from the middle of the reception area, making the Alliance feel more open and increasing the space available for larger cultural events. Doing so has also reduced clutter, tucking it more out of view.
The rear corridor was widened to ease circulation and better connect the (3) rear classrooms to the reception area and the five (5) front classrooms. The corridor has also become more of a space unto itself, now useful for display of art, etc.
New classroom doors with large glass lites admit natural light into the reception area and create a sense of openness. Being able to glimpse into and out from the classrooms further animates the Alliance. The doors themselves are solid-core, the glass laminated and the door frames fitted with acoustic gaskets; a combination of strategies that effectively controls unwanted sound transmission between rooms.
Additional and more accessible storage better accommodates teaching supplies, workbooks, etc. An information ‘kiosque’ allows for announcements to be pinned up and magazines to be displayed. A flat screen television can be used to show TV5Monde programs, event calendar updates, etc. Special bi-lingual EXIT-SORTIE signs make a virtue out of necessity.
New sofas and a coffee table, attractive and affordable, replace the bulky and dated furniture previously within the reception area.
Phase II of the project, to occur summer 2016, will entail similar updates to the classrooms (lighting, ceilings, window treatments & furniture) plus a large graphic map of the francophone world will be added within the reception area.
Highlights
Environmentally-preferable products and materials include energy-efficient LED overhead lighting, high-efficiency HVAC equipment, suspended ceiling tiles with high recycled content, modular carpet with high recycled content, wood doors manufactured in Pennsylvania, zero-VOC paint and Gus Modern furniture made with FSC-certified hardwood.





